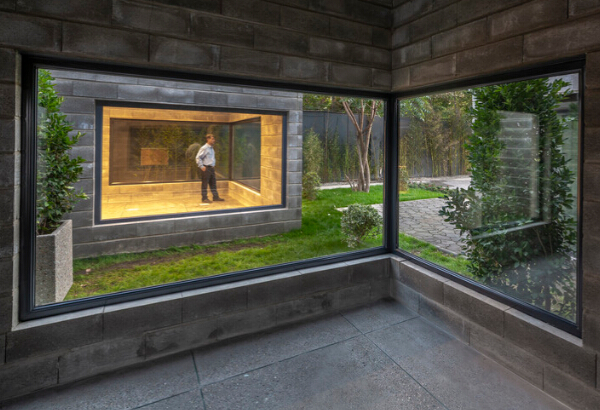The project brief includes an indoor and outdoor exhibition hall, as well as the administrative department of aptus concrete block factory in the suburb of Karachi.
The design process began by taking into account the protracted struggle between the different types of buildings in the suburbs, mainly industrial, agricultural and poor quality residential structures. The winners of this struggle are usually low-end residential developments, and the losers are demolished landscapes and farmland, which are replaced by dense, low-quality buildings.
The design standard is to create a win-win model between greening and building environment. Another issue with suburban development is to provide cost-effective building solutions that meet the latest standards.
Considering the urgent need for cost-effectiveness, it was decided to cancel the internal and external facing layer of the whole building and use the company's concrete block as a single material to form the entire building envelope.
According to the original design standards, the volume of the building is created to form both the exterior and interior landscapes. Instead of creating a huge "box" around the green plant, the decision was made to divide the volume into smaller boxes that were independent and characterized according to their function. The gap between the boxes forms green space that penetrates the building.
Through the transparency between the boxes, the internal and external hierarchical relationship is formed. Limiting building materials to a single block enhances the perception of the external atmosphere and creates different qualities of natural light during the day.
There are many other concrete block manufacturers near aptus. This project can define a simple model for the urban structure, which is not only cost-effective, but also can strengthen the relationship between the built environment and green space
