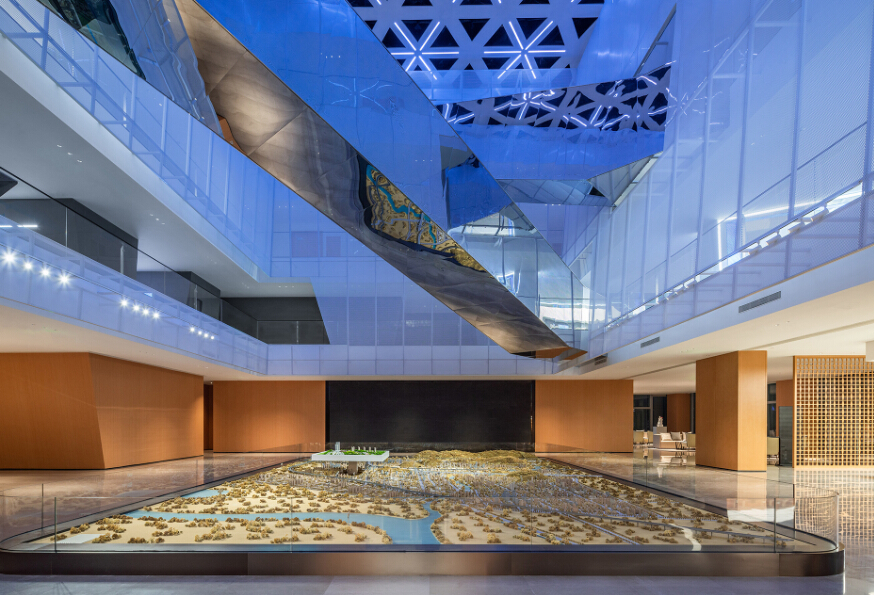The project is located in Changqing Economic Development Zone, 20 kilometers away from the center of Jinan. The area has not yet been developed on a large scale. The surrounding environment is disorderly, and the high-voltage wire tower is dotted with weeds in the farmland. In order to give visitors the best viewing experience, the designer isolated the area from the surrounding environment and created a relatively closed space.
The inspiration of architectural design comes from Wang Wei's poems such as the autumn scenery of mountain dwelling, the beautiful mountains and clear water, and the cool autumn night. The moon shines on the pines, and the spring flows with stones. ". Through the arrangement of four "stones", like a clear spring water flows out from the cracks of the rock. The main structure is composed of white perforated plate, which exudes the pure and elegant cultural theme. The northern boundary design is like a waterfall, combined with green micro topography, giving the whole building a delicate atmosphere full of cultural significance.
The main function of the building is to hold housing sales Expo, Real Estate Expo and office. The main entrance is located on the west side. In order to eliminate the visual impact caused by the disorderly surrounding environment, a geometric hill is designed around the square. As people enter the site, the square rises slowly and blocks the sight gradually. Mountains, water and marble blend together in this undeveloped wasteland.
The second floor, perforated plate, is set outside the main structure, so that the building is surrounded by the perforated plate, forming a relatively closed space. The curtain wall is inclined, nested and staggered inside, and the gap between the parts naturally forms the entrance of the building. Everything happens in the space covered by perforated panel curtain wall, which is connected with the outside through irregular gaps. The interior of the building is covered by a white perforated plate. As the night falls, the light shines through the perforated plate, making the whole building glow, like a piece of shining marble standing in the wilderness.
The perforation density of the slab varies from top to bottom according to the function of the building interior. The main function of the first and second floors of the building is as a display area, so the perforation density is higher to increase the transparency. The main function of the third and fourth floors of the building is office space, which requires a relatively private environment. Therefore, the number of perforations is small, and it is relatively closed under the premise of ensuring sufficient lighting. The gradual change of perforated plate makes the permeability of building facade change gradually from top to bottom, giving a sense of depth to the overall surface of the building. The perforated panel itself has a sunshade effect, just like an ecological skin, making the building more environmentally friendly. At the same time, the gray space formed between the glass curtain wall and perforated plate enriches people's space experience in the interior of the building.
In terms of landscape design, in order to reflect the reputation of Jinan spring city, a large area of water is set up in the main road exhibition area, and the water falls from the 4-meter-high stone steps. The main entrance of the exhibition hall is located on the second floor, hidden behind the waterfall and can be reached through a bridge. On the connecting bridge, outside is a waterfall, and inside is a quiet pool surrounded by a welcoming pine tree. One side is dynamic and the other is quiet, reflecting the artistic conception of the moon shining between the pine trees and the spring. As soon as they enter the building, visitors are drawn from the wilderness to paradise.
The interior of the building is also a continuation of the outside, and the perforated plate elements in the entrance area extend directly from the outside to the inside. A four storey atrium acts as a sandbox area and becomes the focus of the whole space. Natural light from the skylight, surrounded by perforated panels, forms a space full of ritual. The observation window is set up on the closed perforated plate, so that the people upstairs can overlook the sandbox. At the same time, the contrast is set to make the space more vivid.
The integrated design of architecture, landscape and interior makes the whole project consistent with the design concept. While isolated from the surrounding environment, it has become the focus of the whole region, meeting the exhibition requirements as an exhibition center and sales office, and bringing new opportunities for the development of the region.
