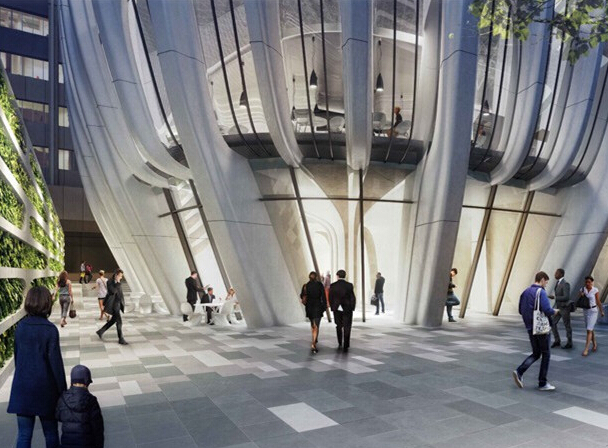at the end of 2015, zaha hadid architects presented their vision for ‘600 collins street’ — the firm’s first project in melbourne — featuring a tapered mixed-use tower sited on the western boundary of the city’s central business district. it has now been announced that the architectural scheme has been given planning permission, taking it one step closer to realization.
zaha hadid’s 54 storey tower comprises 420 apartments, offices, retail and public spaces, with the overall arrangement characterized by its elegant colonnades of ‘stacked vases’. a delicate filigree gently envelops the building, with each vase gently tapering inwards to create new civic spaces for the city — including a public plaza, terraces and new link for pedestrians to access southern cross railway station. ‘it’s pleasing to see a project of this quality proposed for melbourne and see a strong architectural response within the framework of the interim controls,’ says planning minister richard wynne.
