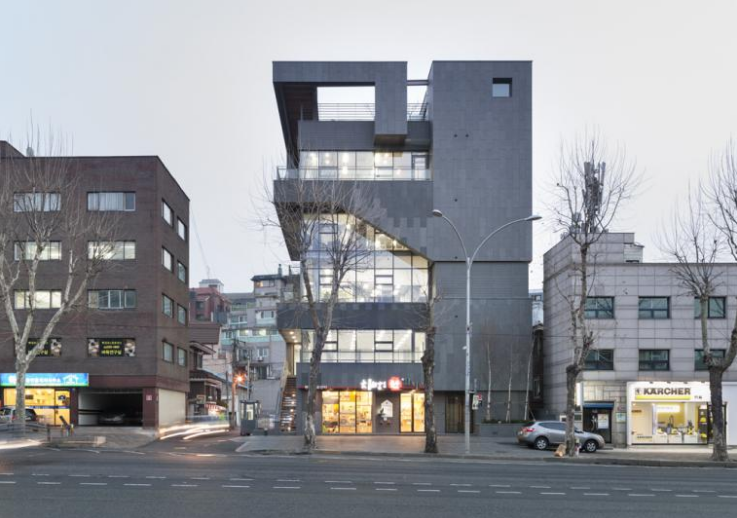From the architect. The site faces the 40m Sapyeongdae-ro and there is 4m road on its left. It is located at the corner of the residential area of high density. It could be concealed by next buildings since the 3m retreat for scenic zone was applied not to the surrounding buildings but to the site. Fortunately, the 4m alley left to it provides scenic and spatial room at the corner.
The disadvantages of the circumstance where the site was required of relative retreat could been resolved by vacating. Horizontal balcony was combined with the dynamic stairs which are not stacked but whose directions are changed by floor. The single flow as a whole is connected up to the canopy at the rooftop garden. This emptiness allowed vertical expansion and makes the volume and story of verbal language. This approach creates a coarse space in which a building and the city interacts and filter each other. Thus it results in the positive composure and communication while resolving the problem of suffocating city.
