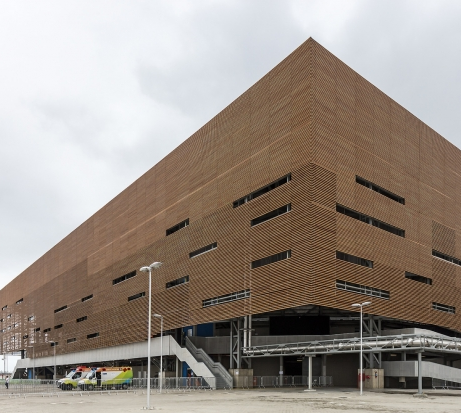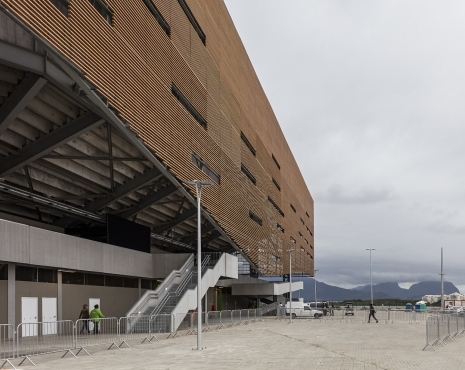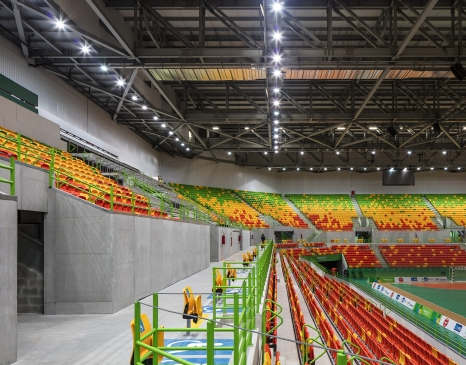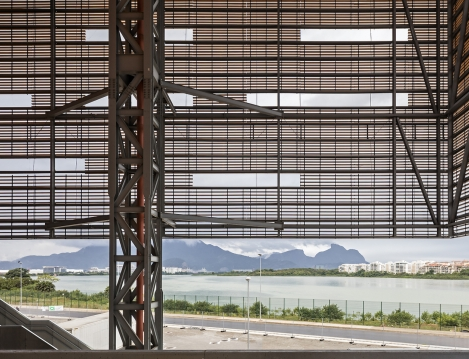This architectural project, developed for the venue that will host handball
games in the 2016 Olympics and Goalball games in the 2016 Paralympics both to be
held in Rio de Janeiro, has the target to search for suitable solutions in
diversified interfaces in the complex system composed of sports equipment for
the games and its legacy. Unlike other arenas located in the Olympic Park, this
Olympic arena right after the games will become four public city schools.
Therefore, the team has developed such a building that could prioritize in its
construction concepts like flexibility, mutability and adaptability.
The
core of the project consists of an octagonal area, where the games will be
played, and its stands. There is also an independent and temporary metallic
structure. It has an octagonal shape so that this structure can adapt to several
spatial organizations which favor economicity and the possibility to reuse
modular structures in order to build four schools in the city of Rio de Janeiro.
Among the structure compounds, we highlight the presence of a building skin composed of brises made of recycled wood enveloping the building. This system is intended to filter external light and absorbs the landscape silhouette showing the geographic fluidity of the environment. This arena has the capacity of 12,000 spectators, for the Olympic module it reaches 11,959 people whereas for the Paralympic module it will have 5,204 people. The total built-up area is 24,214 m². It is fundamental to emphasize that the project for this Arena must not only be understood as a mere sports venue but also as an area that offers a rich capacity of transformation. We might state that its mutability is an important legacy for the city.www.gdvogue.com





