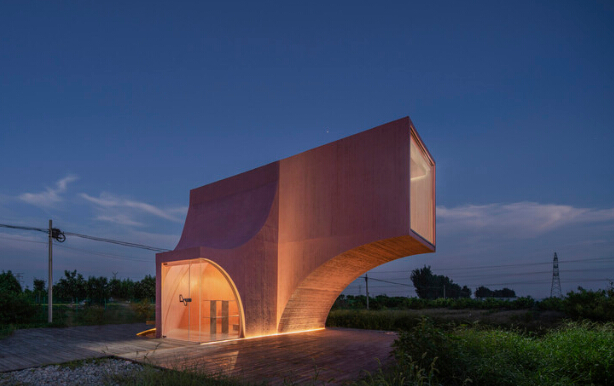At first, the architect accepted the initial commission to design a 300 square meter public building in Xiuwu, Henan Province, in order to promote the culture and art education of the county. However, considering that the service area is vast (630 square kilometers in the county) and it is difficult to travel between scattered villages, the architect made a proposal to divide a building into a series of micro facilities in different locations to better serve the local community.
The long-term disadvantages of remote rural areas include insufficient educational resources, insufficient information acquisition and insufficient aesthetic imagination. Therefore, community leaders and architects seek an aesthetic way to revive these communities. Through these minimal construction investments, the project aims to stimulate the emotions of local residents, help them enjoy and rethink the quality of life, and reduce isolation and poverty.
These micro models of cast-in-place concrete are deduced into a series of tree like spaces with tentacles stretching out into the sky and bathed in light and shadow. They are located in fields, forests, and hilltops, and in different forms: one grows from the broken walls of abandoned villages, and the other is a floating theater on the water.
The construction of the seven units is divided into two phases. The first stage includes a periscope (a local theatre), an observatory (a bar in a peach field) and a curved house (a Public Library)
"Peach blossom house" is the first built Mini Pavilion, surrounded by a field full of peach blossom. The trees on the site all lean to one side, which stimulates the sculptural form of the building. The architect conceived that the building was cut from a series of invisible arcs derived from the earth and clouds, forming a unique shape and rising into the sky.
In the peach tree cottage, all the windows have different shapes, corresponding to different angles of view and light: the floor to ceiling window on the second floor allows the audience to jump over the peach tree and have a panoramic view of the farm; the circular window frame on the south side rotates along the central axis to capture the dynamic image of the orchard under the subtle change of sunlight; the vertical window in the corner extends the depth of field from the orchard to the distant village; the skylight belt The shadow is changing all the time; the corner window at the entrance is made into a quarter circle, like a winding peach tree, which resonates with the picturesque land.
During the first visit, the peach blossom on the construction site left a deep impression on the building, and the architect decided to cover the building with pink cast-in-place concrete. After repeated field tests, the architect and the construction team finally found a formula that meets the required color and concrete strength. The external concrete facing is poured with small wooden formwork to outline the curve geometry, and the internal surface is poured with smooth formwork to better reflect the skylight from above. In the morning, noon, dusk and night, the pink concrete wall presents different colors and qualities according to the change of light conditions.
The architect hopes to leave some traces on the building that belong only to the land. Therefore, a bronze wall lamp and a black steel door handle were designed according to the outline of the building; a relief tree was cast with a custom template on the concrete facade towards the East sunrise
