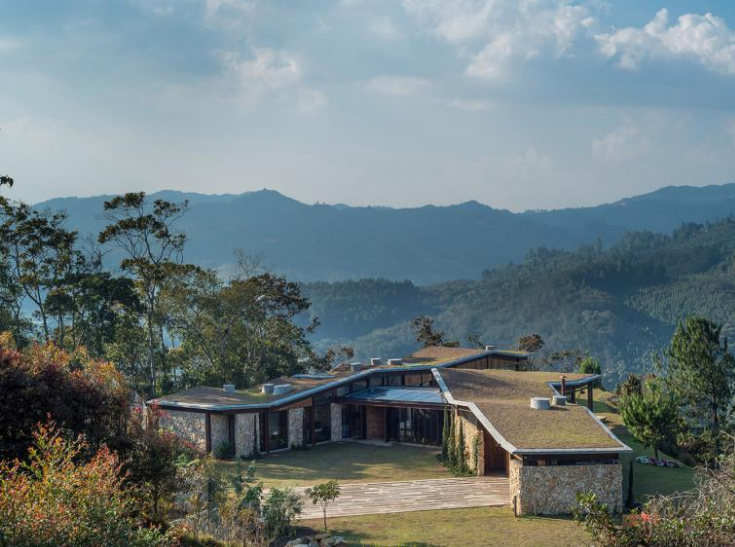From the architect. This House, located in a natural environment at 2,200 m altitude, pretends to opens, in a sensitive way, to the different surrounding landscapes of the place by proposing diffuse limits between the inside and the outside of the House. The social module is oriented towards the East, and the room’s module is oriented towards the West. They are connected through a central body of access in relation to the external spaces defined between both modules. A succession of folds in the vegetated cover evoke the movements of the mountains that configure the inner spatiality.
Inside, the social area is part of a high roofing common space that allows observing the views of the Valley. A broad winding corridor connected to the central area and the intermediate patios distribute the access to the bedrooms that are open to the forest.The metal structure is shown with the reddish oxide in contact with the stone and the pinewood as the predominant materials of the House, both inside and outside.The thermal inertia that provides the green roof joined to the strategies of solar caption through the skylights and the glass cover of the central module allows heating the inside and preserves the thermal comfort due to the variations in the temperature between day and night.
