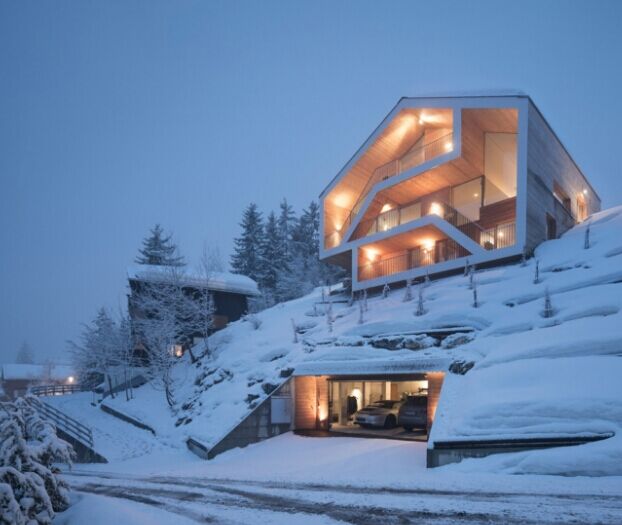The property owner is an entrepreneur in the Netherlands and an amateur painter and racer. He bought a plot of land in Anzere, in the Swiss Alps, but was not satisfied with its cluttered space layout, and hired SeARCH for professional advice. Starting from the steep terrain, the architect tries to adjust the combination of buildings and topography to simplify the space layout inside the building. The traditional cottage in the Swiss mountains is based on the temporary housing of the herdsman, usually a solid wood sloping roof with a base of rock and doors and Windows. In alpine area of tourists, the "improved" after the traditional form, became a luxury type of multiple top ski resorts, or economy of large size apartment hotel. Only on high in the alpine mountains, the large pasture villas that can be used by multiple families in the summer are both beautiful and the improved form of traditional temperament.
Inspired by Rossiniere's baltiz wooden house, the architect used the combination of a single body and a large roof to design the 500-square-meter building. The parking lot at the back of the building was moved to a low base to facilitate access. The walkways and elevators embedded in the mountains link the parking lot and the buildings upstairs. Whether it's the bottom room, the public space in the middle, or the top private main bedroom, all of the floors lead to a three-metre deep, connected terrace. There, the alpine beauty of the alpine mountains is in full view.
