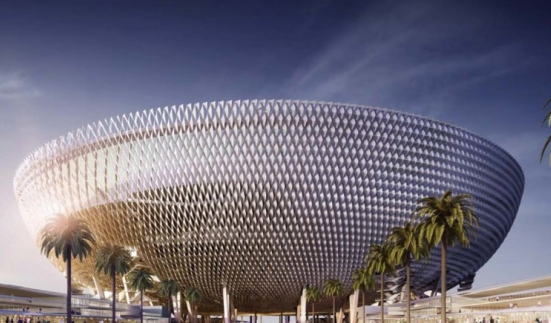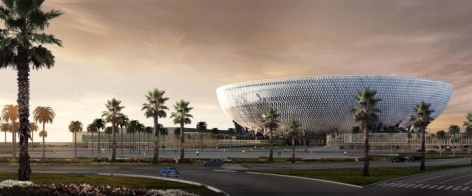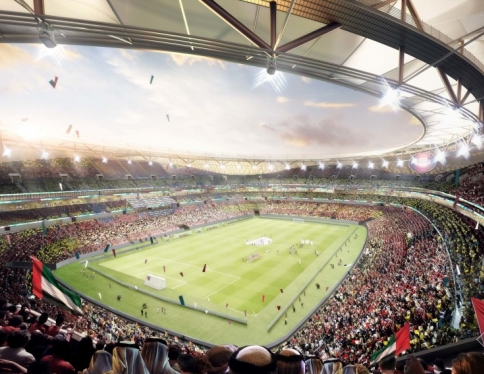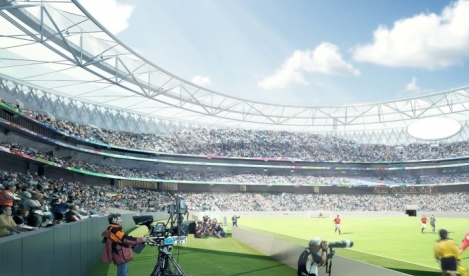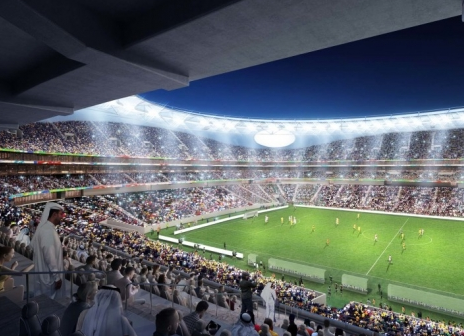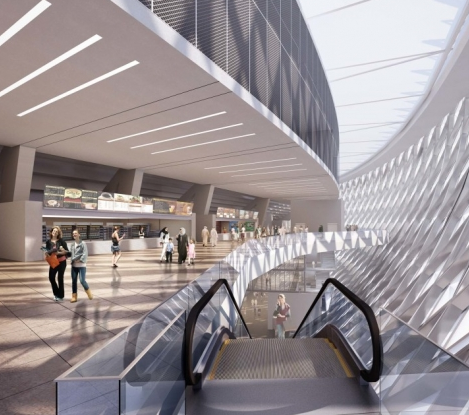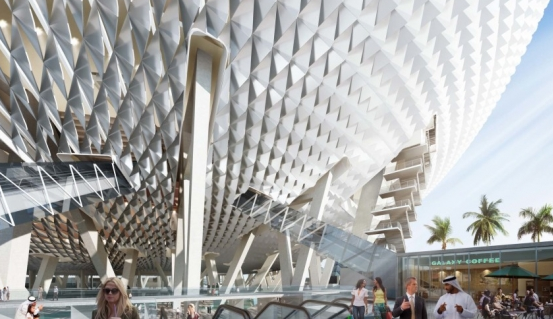Currently in the planning and design phase, the Mohammed bin Rashid Stadium is
part of a mixed-use development that will include a 60,000-seat stadium,
training facilities, practice pitch and warm up areas, a 5,000-space car park,
museum, multi-purpose sports hall, shops, restaurants, and plaza areas for the
public to enjoy. The inspiration for the design stems from the desire to create
a stadium like no other that draws from regional precedents while providing a
sustainable and visionary destination for Dubai.
Perkins+Will’s design
for the stadium is an open-tensile roof, elevated structure encased in a diagrid
bowl with the playing field elevated 60 feet above a shaded entry plaza below.
Design considerations are being implemented to make the complex available for
use year-round. Features include an architectural skin that allows for airflow
while blocking out unwanted sand and sun, courtyard water elements beneath the
stadium that create a natural thermal sink that cools the air, and a landscape
design that uses trees and vegetation to block hot wind while shading the
surrounding public areas.
The Mohammed bin Rashid Stadium is projected to be the largest stadium in the United Arab Emirates (UAE). It is designed to be FIFA-compliant, with contingency fields for FIFA matches that could be also be used for recreation. The project is part of Dubai’s “Sports Innovation Lab” initiative and a government-backed push to increase the emirate’s profile as a global sports destination. Perkins+Will is the design lead on the Mohammed bin Rashid Stadium, responsible for all architecture, interior design, urban planning, and landscape architecture.www.gdvogue.com
