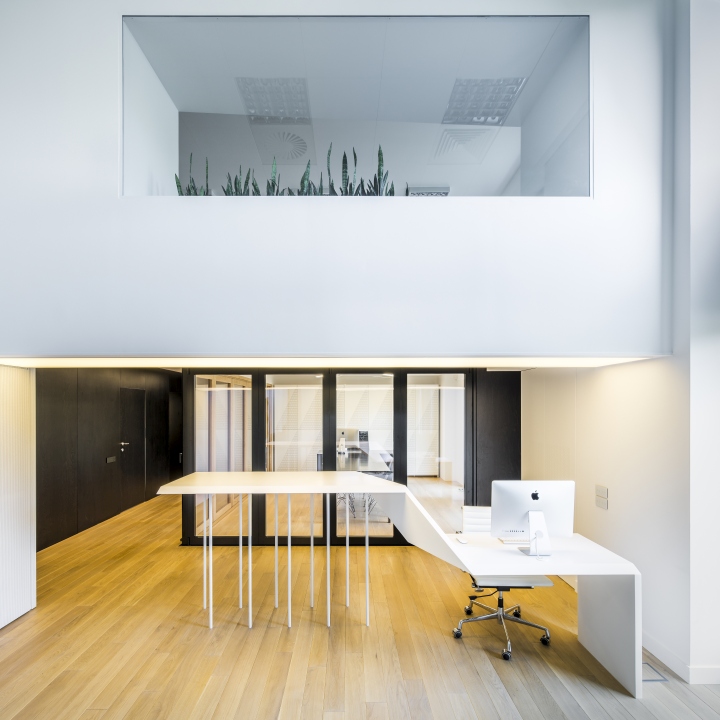Designed by exexe Centor’s Showroom in Warsaw is a multifunctional space acting as a background for company’s dynamic activities. The main aim was to create an elegant, smart place that stimulates creativity. Space perfect for business meetings as well as continuous and subtle display of high quality terrace doors at the same time.
The spatial organisation of the place is composed around three folded-wall objects, inserted into the existing rectangular premise, out of which two ‐ so called Display Stands ‐ constitute a main products’ display in the Showroom. Their shape was designed in such a way as to divide the premise into series of smaller consecutive areas, each used for a different purposes: entrance area - mlounge zone ‐ the garden ‐ reception and staircase ‐ office and conference room ‐ kitchen and toilet. A set of four Centor doors was installed as a part of the space-dividing elements, taking advantage of their basic architectural role as a border of the interior and the exterior.

Following that feature all added walls have different finishes made of distinct surfaces, one always resembling the exterior while the other using the typical interior materials. This simple rule continued in all other design decisions reflects Centor door’s actual structure in which the aluminum frame visible on the one side is usually finished with a timber overlay on the other side. This design and use of suitably selected materials consequently carried out throughout the space introduced an order into the Showroom and created a unique character in each zone.