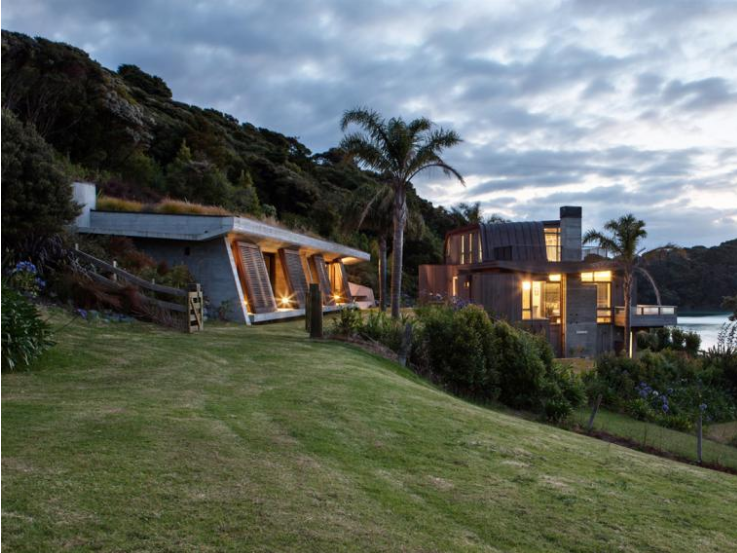Forty years of summers in Rawhiti had imprinted themselves on the Struthers. To accommodate the next generation of their family, Di and John wanted to replace their much-loved bach with one that would embrace the culture evolved over decades, would cater for anything from an intimate couple to a large celebratory crowd, and importantly become an heirloom for the next generation.
The main building provides primary gathering spaces, main bedroom, informal ‘loft’ space, and boat store. Together these contain a trace of the spatial arrangements of the previous bach, leading to a form designed as an assemblage of objects, with intended misalignments, slippages and quirks. It climbs out of the ground, projecting out to near and distant views.
While the bach was embedded in the family psyche, the additional structure, nicknamed the ‘sleep-out’, had no precedent; instead, it takes its lead from the site’s geographical qualities and, as a counterpoint to the main building, hunkers down into the hillside. Its bedrooms offer a retreat from the communal bustle of the main building. Shutters create a dynamic façade providing occupants with control over privacy and views to the landscape beyond. Together with the light-wells these look to manipulate the movement of light and air.
Dispersing the functions into two structures lessened the impact on the sensitive setting, and activated an outdoor space that is left deliberately relaxed and spontaneous.The buildings have been designed to be long lasting, be grounded in the site, engage with the landscape, reinforce the sense of place, and sculpt light and views. Richness comes from a high level of craft, the quality of the spaces and the expression of materials, texture, colour, and grain. And ultimately, the design looked to reinforce and provide for a multiplicity of ways to come together, and share time and memories.
